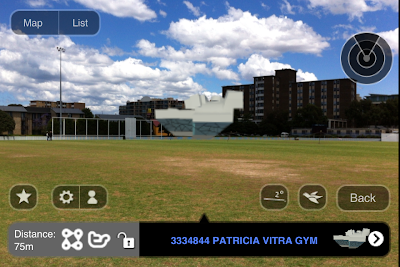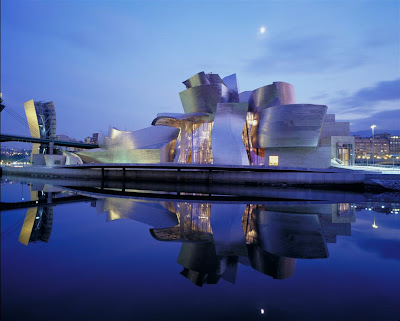








One of Frank Gehry's amazing architecture I believe is the Guggenheim Museum Bilbao.
It is located in Bilbao, Basque Country, Spain, and is used as a museum for modern and contemporary art, which was also built by Ferrovial. The Guggenheim features permanent and visiting exhibits of works by Spanish and international artists.
The design is quite complex, bunched with many different shapes, and curves at every random angle. The curves were designed to also capture light. This piece of architecture demonstrated Frank Gehry's style and methods, showing organic contours and sculptured structures.
The museum is surrounded by reflective titanium panels, which resembles fish scales, and organic living things.Gehry has also creatively used the waterfront setting. Building out over the water and using a combination of water-filled pools and the river itself, he clouds the boundaries of both, again finding a flow between building and site.
The view entering the Guggenheim from the front is deceptive, it presents a friendlier scale than the massive building might otherwise offer. Since the building spills down over the sides of the river, much of its volume is seen only from the river side. Taking a stroll across the bridge to get the full effect from that viewpoint or from the far shore is a much more breathtaking experience to also learn the creation in scale and up-close and personal. The builders and construction crew, worked well together which made this building a success, constructing it on time and budget. After long hard work, the museum was opened to the public in 1997, and was immediately recognised as the world's most spectacular building, and from then on, became a popular tourist attraction, drawing vistors from around the globe.
The builders and construction crew, worked well together which made this building a success, constructing it on time and budget. After long hard work, the museum was opened to the public in 1997, and was immediately recognised as the world's most spectacular building, and from then on, became a popular tourist attraction, drawing vistors from around the globe.


 The scheme grew for the "Price Residence" from the
The scheme grew for the "Price Residence" from the




 The floor plan of elliptical shapes connected by a curving enclosed ramp is another example of Bart's originality with forms.
The floor plan of elliptical shapes connected by a curving enclosed ramp is another example of Bart's originality with forms.

 I love the way Bart Prince designs his buildings, its like he builds a relationship with the environment.
I love the way Bart Prince designs his buildings, its like he builds a relationship with the environment. The Henry Whiting house is another memorable work with a series of shingled roof forms sculpted to relate to nearby rolling hills.
The Henry Whiting house is another memorable work with a series of shingled roof forms sculpted to relate to nearby rolling hills.